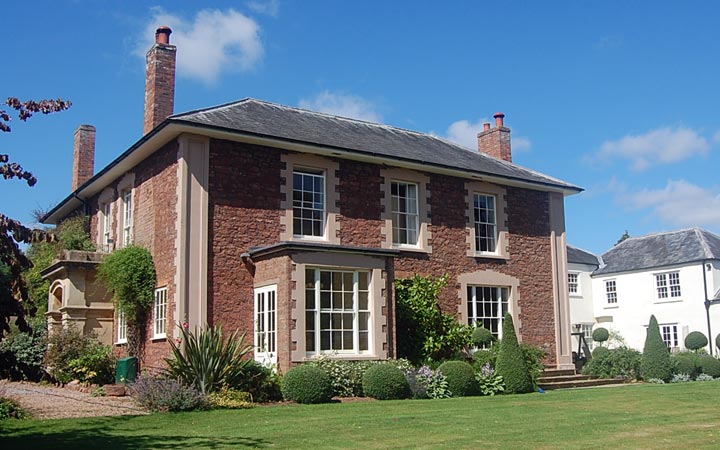
The refurbishment of this 7,000 sq ft country mansion required a wide range of skills. Work was monitored by the local authority Building Control Dept in accordance with the agreed Building Notice.
Supplying new mains services to the house was a complicated job involving the excavation of up to 200m of trenches, in order to separate the new 3 phase electricity supply from the new gas and water mains. In addition the size of the house required 2 new commercial gas boilers and approximately 70 old fashioned classroom style new radiators.
The client desired a Gym within the cellar, which necessitated lowering the floor levels by 1.5m. To achieve this a Structural Engineer specified the positioning of eight 3m long steel H beams to support floors and the load bearing walls, plus steel mesh reinforced structural concrete underpinning tied into the new lowered floor slab
Other works involved creating a substantial office / den from an old stable block, as well as new bathrooms, two kitchens, and extensive wallpapering and redecorating, concluded this fabulous project.





